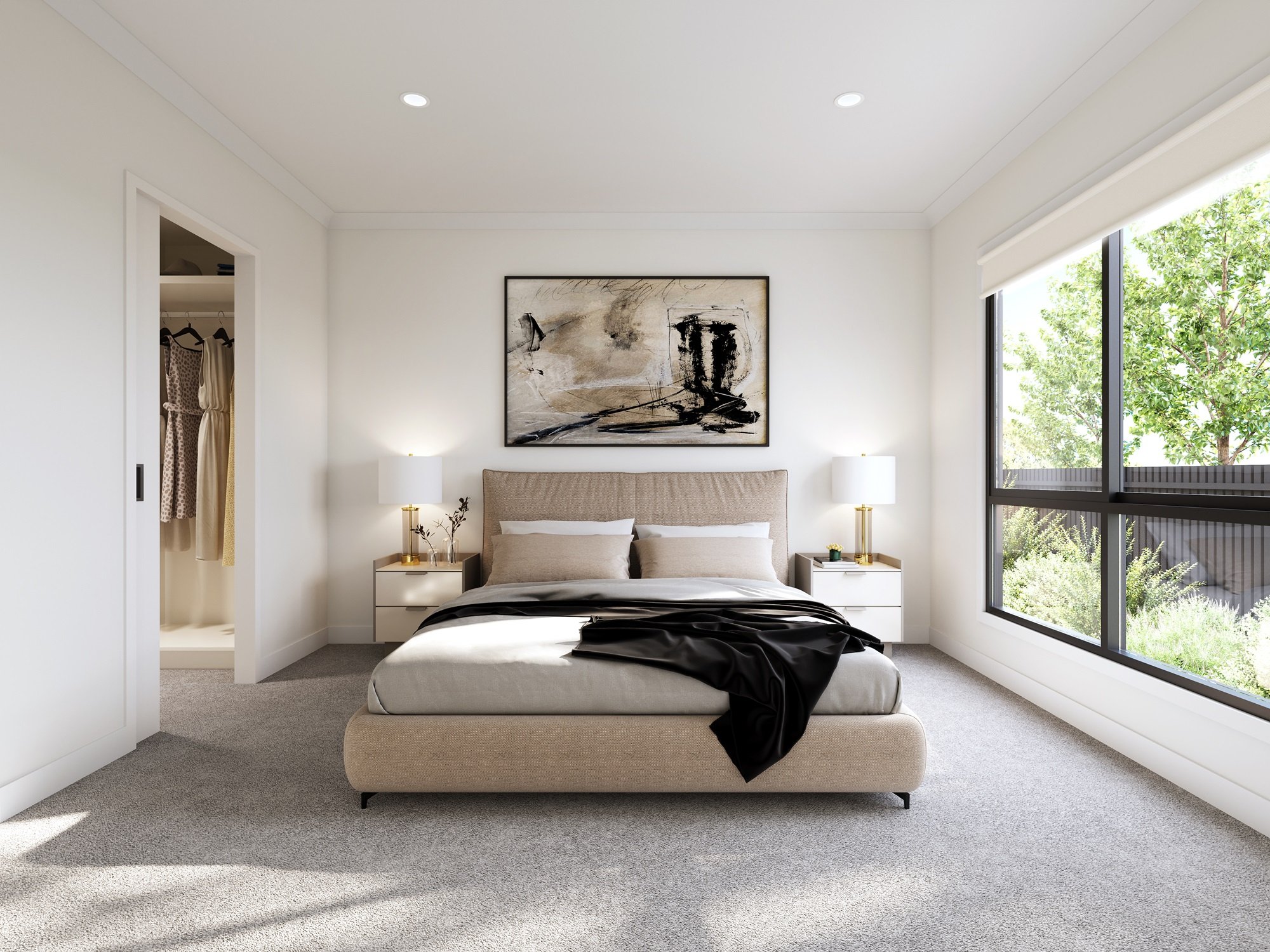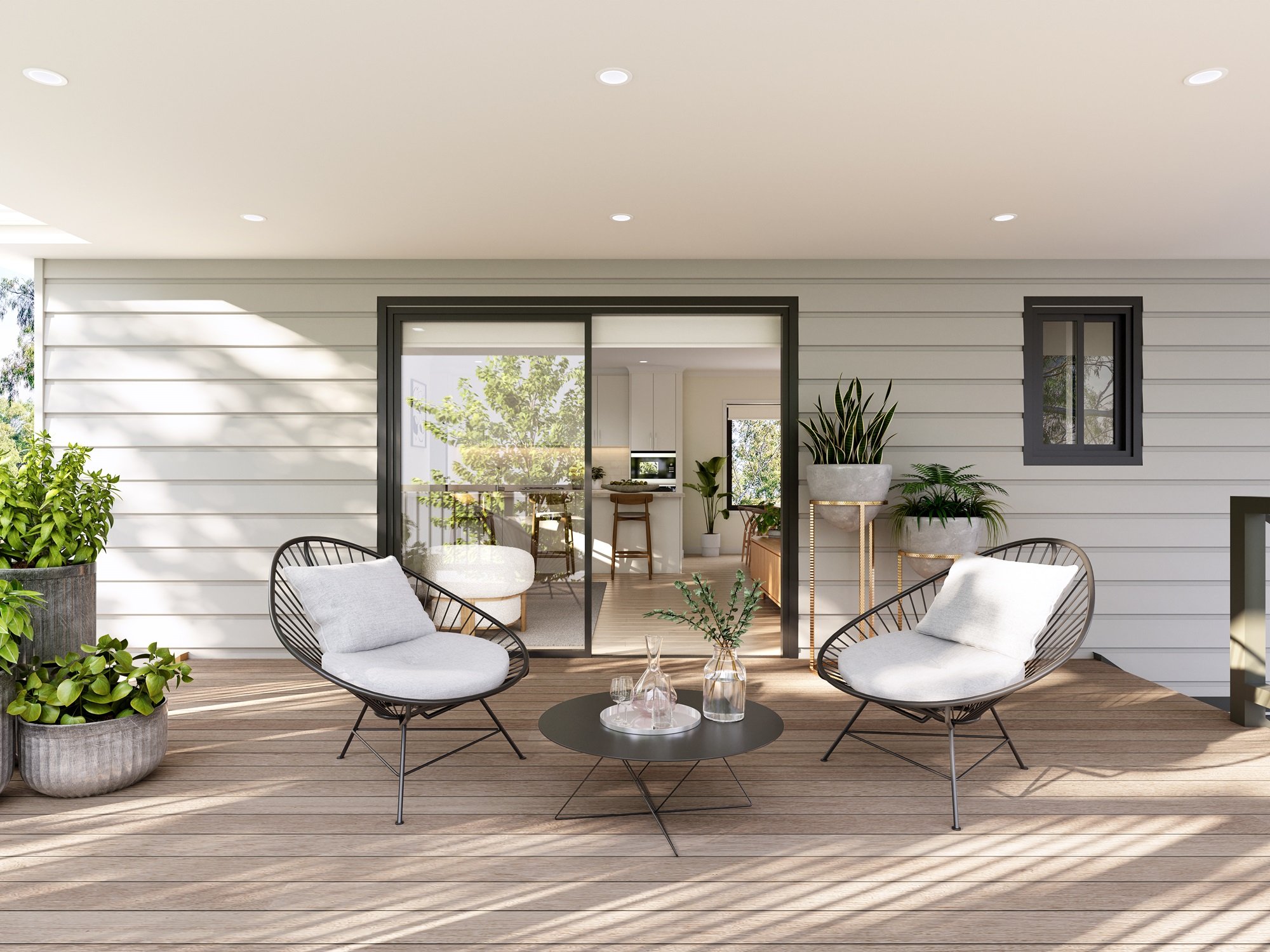Paperbark
From $485,000
2 bedroom | Study | 1.5 bathroom | 1 carpark
Featuring 2 bedrooms, 1.5 bathrooms and a dedicated study, the thoughtfully designed ‘Paperbark’ home combines elegance and practicality.
The open-plan layout seamlessly connects the kitchen, dining, and living areas, offering a warm, inviting space perfect for both relaxation and entertaining. The contemporary kitchen features an island breakfast bar, ideal for casual dining or morning coffee. The large undercover entertaining deck ensures a wonderful indoor-outdoor flow and is perfect for relaxed alfresco living.
In the master bedroom, you’ll find a spacious walk-in robe that leads directly to the main bathroom, providing a private retreat. The guest bedroom features a built-in wardrobe for ample storage. A dedicated study/multi-purpose room offers a quiet space for work or personal projects. Other features include a well-designed separate laundry and a second toilet.
Please get in touch if you have any questions. We would love to help you in any way that we can.







